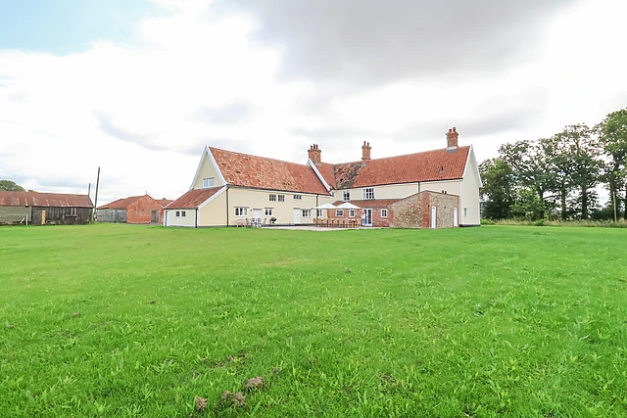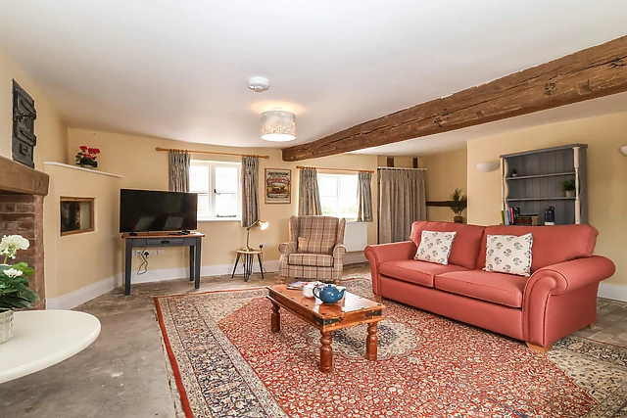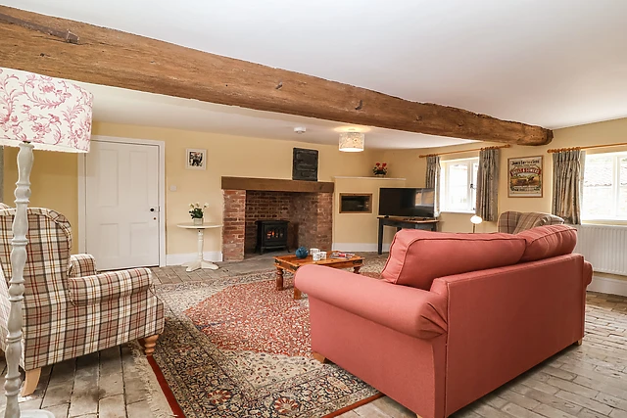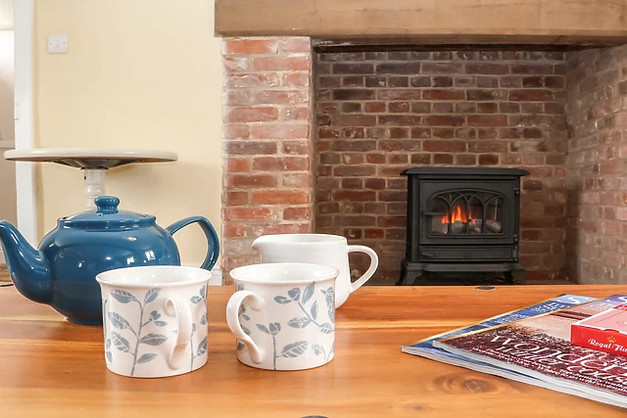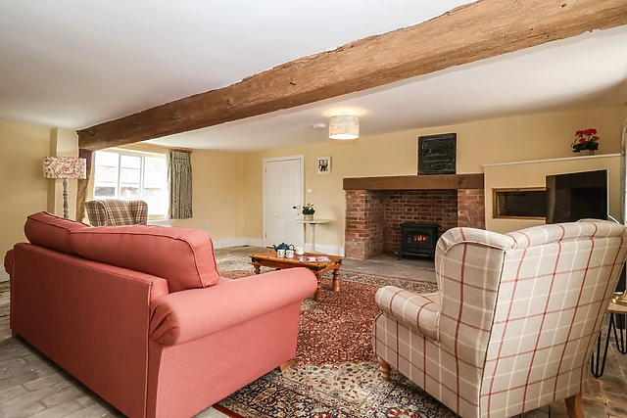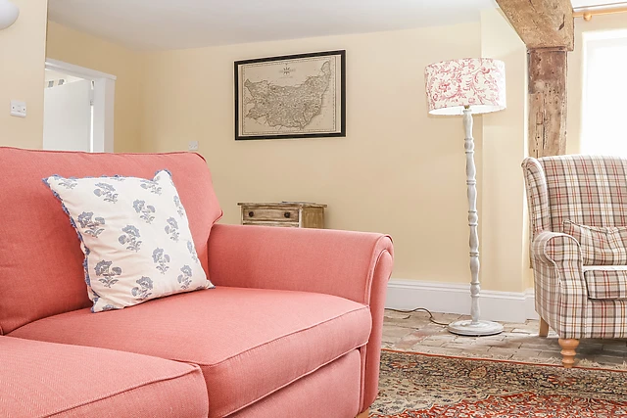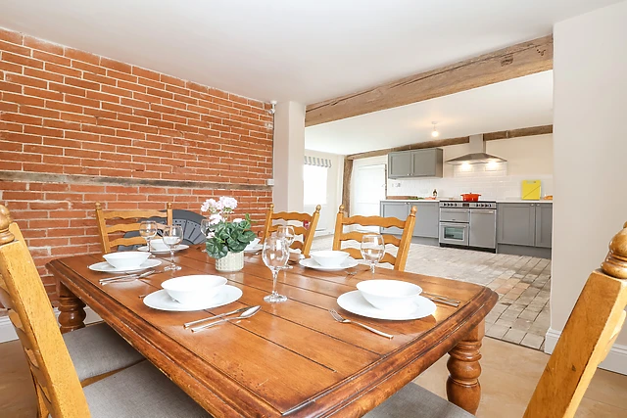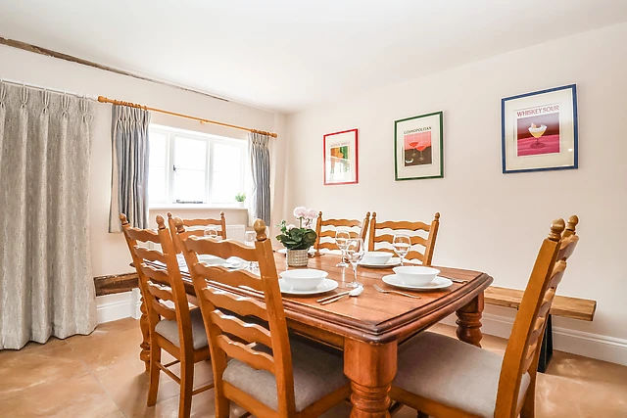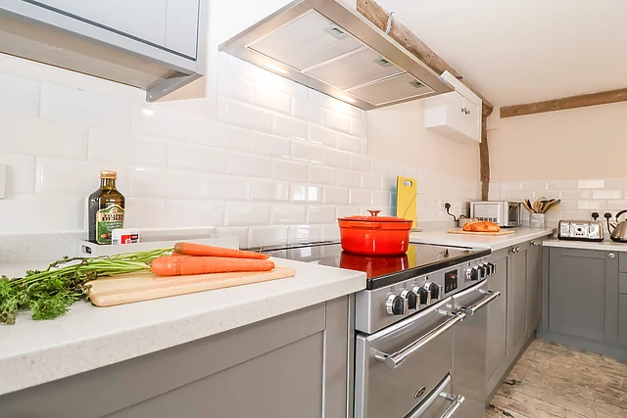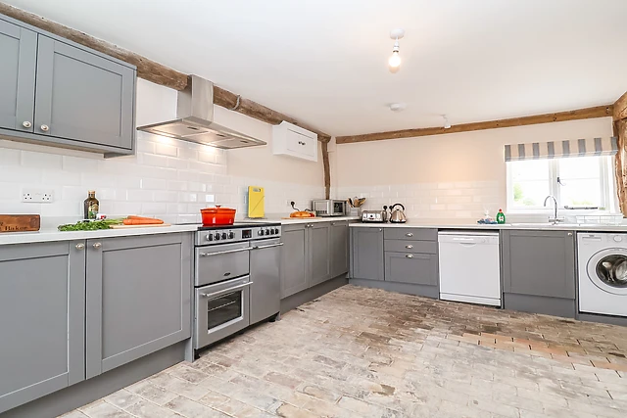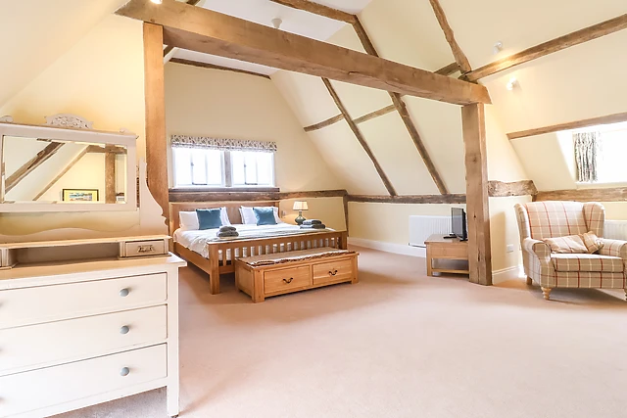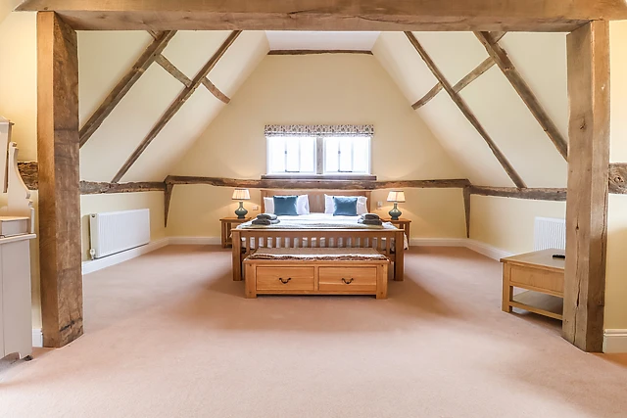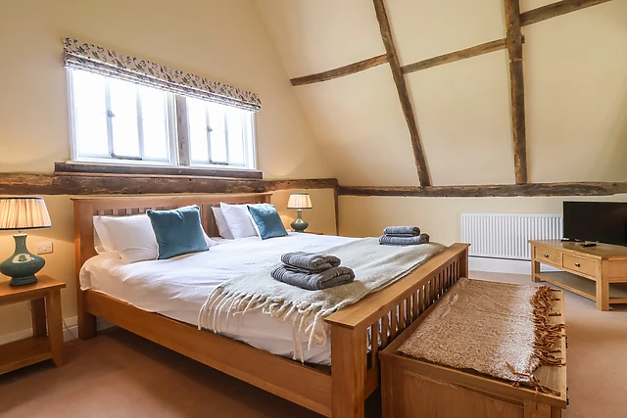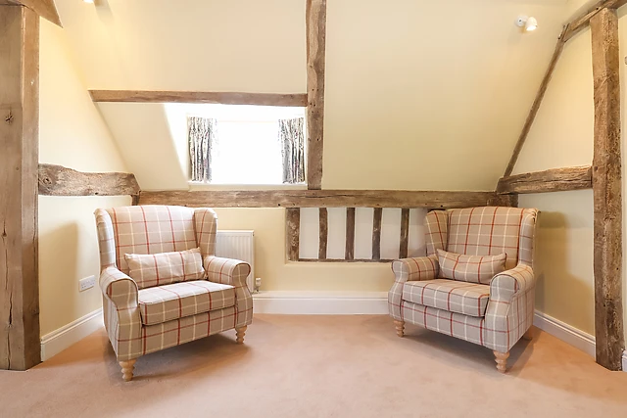 North of England
North of England
 Scotland
Scotland
 North of England
North of England
 Scotland
Scotland
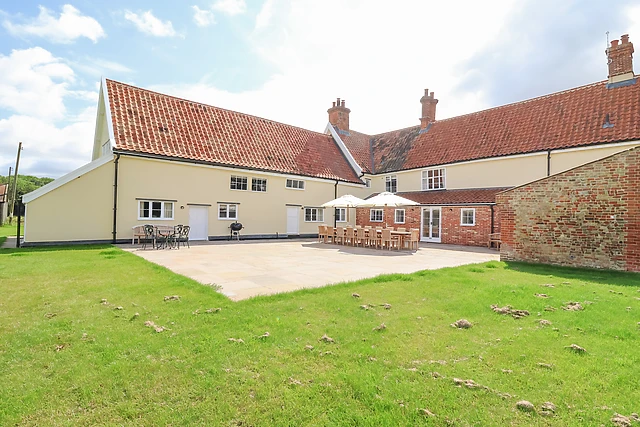
South Grange House & Cottage is a truly beautiful, newly renovated Grade II listed family farmhouse, positioned with ample land. This charming property holds an abundance of character and stunning original period features, including inglenook fireplaces, exposed brickwork and original beams.
The property is arranged across three floors, the family area fills the ground floor, with sitting room, games room, large kitchen/dining room, utility room and cloak room. On the first floor are four bedrooms, one with en-suite and a Jack and Jill bathroom.
On the second floor are two further bedrooms and another bathroom. South Grange House and Cottage sits centrally within the grounds and is approached down a long drive and parking area.
To the rear of the property is a vast patio area leading onto grass, with beautiful countryside views. South Grange House Ground Floor Entering into the property into the entrance hall leading to the kitchen/dining room.
On the ground floor is an expansive kitchen/dining room, utility room, cloak room, sitting room and games room. A mixture of beautiful original brick and tiled flooring and newly fitted carpets run throughout the ground floor.
Kitchen/Dining Room With views out across the rolling countryside, this spacious room is very much the heart of the home, and a space for people to enjoy special celebrations. The beautiful kitchen is bespoke with original exposed brick flooring.
Including everything you need to cook up a storm, with a belling electric range style oven, four ring hob with extractor fan above, dishwasher, microwave, kettle and toaster. There is also an full size fridge-freezer and washing machine located in the utility room.
The dining area with inglenook brick fireplace with electric fireplace creates a beautiful space to dine, and a table which comfortably seats 12. This is a wonderful space for family and friends to enjoy quality meals together.






















